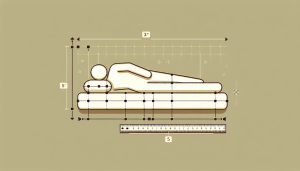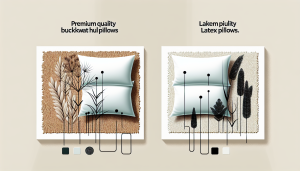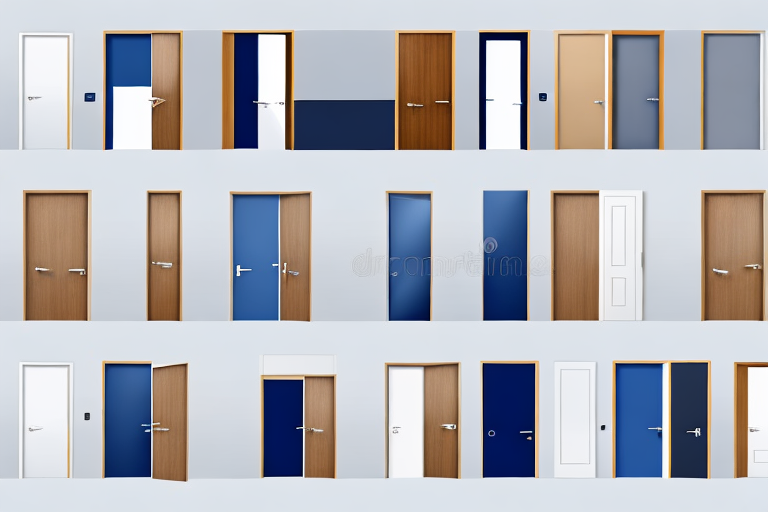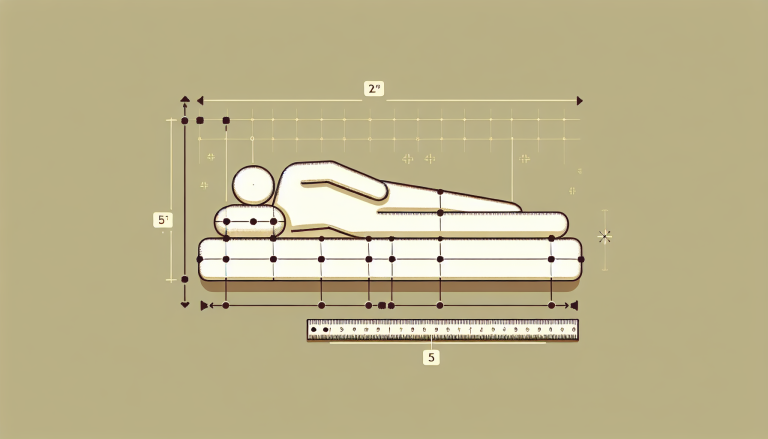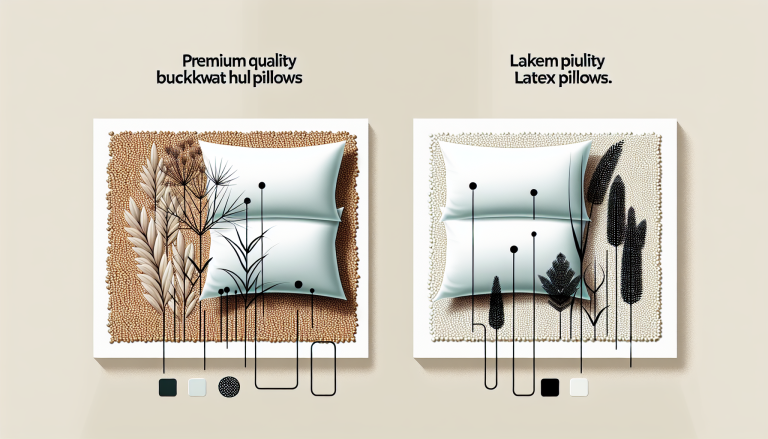When it comes to building or renovating a bedroom, it can be easy to overlook the importance of selecting the right door size and dimensions. However, getting it wrong can have significant consequences for the functionality and aesthetics of your bedroom. In this comprehensive guide, we will cover everything you need to know about bedroom door sizes and dimensions, including standard sizes, how to measure, factors to consider when choosing door size, operational styles, door swing direction, door materials, finishes, minimum width requirements, bathroom doors inside the bedroom, and popular door styles and sizes.
Understanding Bedroom Door Dimensions
Before we delve into the specific details surrounding bedroom door sizes and dimensions, it is crucial to understand the various terms and measurements you are likely to encounter. A typical bedroom door will consist of a frame and a slab. The frame refers to the structure surrounding the door, while the slab is the actual door that is hinged inside the frame. The dimensions of the frame and slab will depend on the size and shape of the doorway, as well as the operational style of the door.
One important factor to consider when choosing bedroom door dimensions is the accessibility needs of the occupants. For example, if someone in the household uses a wheelchair or other mobility aid, a wider door may be necessary to accommodate their needs. Additionally, if the bedroom is located in a multi-story home, it may be necessary to consider the size of the door in relation to staircases or other obstacles that may make it difficult to move larger items in and out of the room.
Another consideration when selecting bedroom door dimensions is the overall aesthetic of the room. A larger door may be more visually appealing in a spacious bedroom, while a smaller door may be more appropriate for a cozy, intimate space. Additionally, the material and finish of the door can also impact the overall look and feel of the room, with options ranging from traditional wood to sleek, modern glass or metal.
What You Need to Know About Standard Bedroom Door Sizes
One of the most crucial steps when selecting a bedroom door is to understand the standard sizes available. While custom-sized doors are possible, it is easier and less expensive to choose a standard size that suits your requirements. The most common standard sizes for bedroom doors are 30 x 80 inches, 32 x 80 inches, and 36 x 80 inches. These sizes refer to the slab dimensions, and the frame will be slightly larger to accommodate the slab. It is essential to note that these dimensions may vary depending on your location and building codes, so be sure to check with your local building authority.
Another important factor to consider when selecting a bedroom door is the material it is made of. The most common materials for bedroom doors are wood, fiberglass, and steel. Wood doors are popular for their natural beauty and warmth, while fiberglass and steel doors offer greater durability and security. It is also important to consider the style of the door, as it can greatly impact the overall look and feel of your bedroom. Whether you prefer a traditional, modern, or rustic style, there are a variety of options available to suit your taste and budget.
A Guide to Measuring Your Bedroom Door
If your doorway does not fit any of the standard sizes, you may need to have a custom-sized door made. To ensure an accurate fit, you will need to measure the doorway and provide these measurements to your door supplier. To measure for a new bedroom door, measure the height of the doorway from the floor to the top of the frame and the width of the doorway from the inside edges of the frame. You should also measure the thickness of the frame, as this can vary between doors and impact the overall fit of the door.
It is important to note that when measuring for a new bedroom door, you should also consider the swing of the door. This refers to the direction in which the door will open and close. To determine the swing of the door, stand facing the doorway with your back to the hinges. If the door opens towards you, it is a “right-hand swing” door. If it opens away from you, it is a “left-hand swing” door. This information will be necessary when ordering your new door to ensure that it is installed correctly.
Choosing the Right Bedroom Door Size: Factors to Consider
There are several factors to consider when choosing the right bedroom door size, including the size and shape of your doorway, the size of the room, and the operational style of the door. If you have a small room, a larger door may make the room feel cramped and claustrophobic. Conversely, if you have a large room, a smaller door may look out of place. Additionally, if you have furniture or fixtures close to the doorway, you will need to choose a door that does not interfere with these objects.
Budget-Friendly Options for Bedroom Doors
If you are on a tight budget, there are several options for bedroom doors that are cost-effective. You could opt for a pre-hung door, which comes with a frame and is ready to install, saving you the cost of hiring a professional to install the frame. Another option is to go for a hollow-core door, which is lighter and less expensive than a solid-core door. While hollow-core doors are not as durable or noise-reducing, they can be an excellent budget-friendly option for a low-traffic bedroom.
Which Operational Style is Best for Your Bedroom Door?
When it comes to operational styles, the most common options for a bedroom door are hinged doors and sliding doors. Hinged doors are the traditional option and the most common, with the slab hinged on one side of the frame. Sliding doors, on the other hand, slide along a track and do not require any floor space for opening and closing. Sliding doors are an excellent option for bedrooms that are short on space and can offer a modern look.
The Impact of Door Swing Direction on Your Bedroom Layout
The swing direction of your bedroom door may also impact the layout of your bedroom, especially if you have limited space. A door that swings into the room can take up valuable floor space, making it difficult to place furniture or move around freely. A door that swings outwards may also block the natural flow of the room and can be challenging to access if there are other doors or obstacles in the way. Therefore, it is crucial to consider the swing direction of your door carefully and choose a style that complements your bedroom layout.
Materials Matter: Selecting the Perfect Bedroom Door Material
When it comes to materials, there are several options available for bedroom doors, each with its pros and cons. The most common materials for bedroom doors are wood, metal, and composite materials. Wooden doors are the traditional option and offer a range of finishes and styles, but they are prone to warping and require regular maintenance. Metal doors are durable, fire-resistant, and offer a range of styles, but they can be noisy and may dent easily. Composite doors are a more modern option, made from a combination of materials like wood, fiberglass, and steel, offering durability and low maintenance but may not have the same aesthetic appeal as a traditional wooden door.
The Best Finishes for Your Bedroom Door
The finish of your bedroom door can impact the overall look and feel of your bedroom. There are several options available for finishes, including paint, stain, varnish, and laminate. Paint is a popular choice as it offers a range of colors and finishes, requires minimal maintenance, and can be easily touched up if damaged. Stains and varnishes offer a more natural look, enhancing the grain of wood, but may require more regular maintenance to keep them looking fresh. Laminate finishes are a modern option that can mimic the look and feel of wood or other materials, offering low maintenance and a range of finishes and textures.
Consider the Soundproofing of Your Bedroom Door
If you live in a noisy neighborhood or have a partner who snores, you may want to consider the soundproofing of your bedroom door. Solid-core doors are the best option for soundproofing, as they are thicker and denser than hollow-core doors, reducing the amount of noise that can pass through. Additionally, weatherstripping and door sweeps can be added to the bottom of the door to further reduce noise. Keep in mind that soundproofing may come at a higher cost, but it can greatly improve the quality of your sleep and overall comfort in your bedroom.
What is the Minimum Width for a Bedroom Door?
The minimum width for a bedroom door will depend on the building codes in your area and whether the door needs to be handicap accessible. In most cases, the minimum width for a bedroom door will be 32 inches for an accessible door and 24 inches for a non-accessible door.
Bathroom Doors Inside the Bedroom: Standard Sizes to Know
If you have a bathroom inside your bedroom, you will need to ensure that the bathroom door meets the standard size requirements. The most common standard sizes for bathroom doors are 28 x 80 inches, 30 x 80 inches, and 32 x 80 inches. These sizes refer to the slab dimensions, and the frame will be slightly larger to accommodate the slab. Like bedroom doors, these sizes may vary depending on your location and building codes.
Popular Bedroom Door Styles and Their Sizes
Sleek and Simple: Flush Door Dimensions
Flush doors are a popular option for a modern and sleek look. These doors are flat and do not have any raised panels or other decorative elements, making them ideal for a minimalist aesthetic. The standard sizes for flush doors are 24 x 80 inches, 28 x 80 inches, 30 x 80 inches, 32 x 80 inches, and 36 x 80 inches.
Classic and Traditional: Panel Door Sizes
Panel doors are a more traditional option that offers a range of styles and finishes. These doors have raised panels that can be square or rounded, creating a classic look. The standard sizes for panel doors are 24 x 80 inches, 28 x 80 inches, 30 x 80 inches, 32 x 80 inches, and 36 x 80 inches.
Elegant and Stylish: French Door Dimensions
French doors are a more elegant and stylish option that can add a touch of sophistication to any bedroom. These doors consist of two or more panels that are hinged and swing open into the room. The standard sizes for French doors are 60 x 80 inches, 64 x 80 inches, 72 x 80 inches, and 96 x 80 inches.
Letting in Light: Glass Door Sizes
Glass doors are an excellent option for bedrooms that require natural light to flow through. These doors can come in a range of styles, from full-glass to panel-glass combinations, and can offer a modern or traditional look. The standard sizes for glass doors are 24 x 80 inches, 28 x 80 inches, 30 x 80 inches, 32 x 80 inches, and 36 x 80 inches.
Double Doors: Twice the Style, Twice the Size
If your bedroom is large enough, you may consider double doors as an alternative to a single door. Double doors are hinged on each side and can open up to twice the width of a single door, making them ideal for large bedrooms or for creating a dramatic entrance. The standard sizes for double doors are 48 x 80 inches, 60 x 80 inches, 64 x 80 inches, 72 x 80 inches, and 96 x 80 inches.
Choosing the right bedroom door size and dimensions is an essential step in creating a functional and aesthetically pleasing bedroom. With this comprehensive guide, you should now have the knowledge and tools necessary to make an informed decision about your bedroom door. Remember to take into account your doorway, room size, operational style, swing direction, materials, finish, and door style when making your selection to ensure you choose the right door for your needs.

